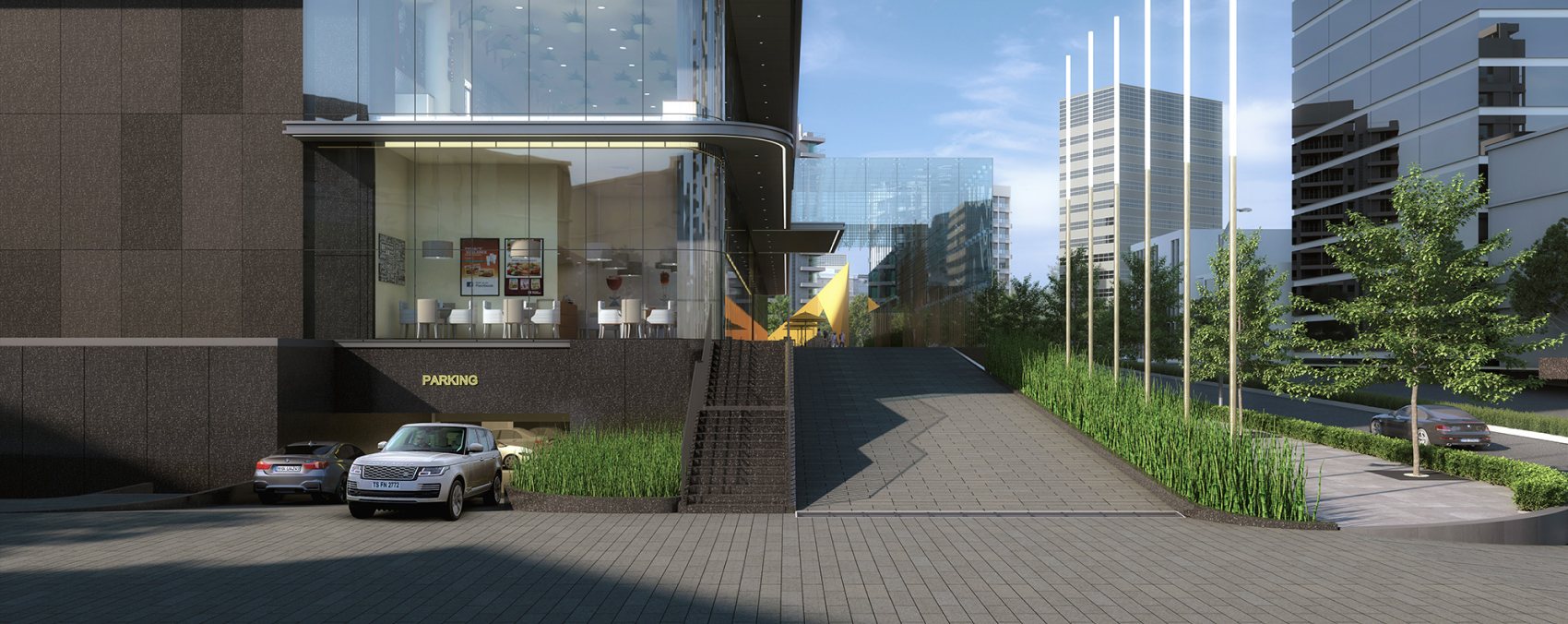
At One Golden Mile, the efficient and elegant meet in perfect harmony. The pursuit of functionality and productivity as the core drivers of design has resulted in Vaastu-compliant floor plans which are optimal in terms of utility, serviceability, and modularity. The layout of each floor plan ensures that every office unit – regardless of size and location – gets refreshing views and natural light that fills even the elevator lobbies.
One Golden Mile has been designed with specifications and amenities that enable it to offer true differentiation in terms of user-experience because, ultimately, it’s always about you.
Our office spaces have been planned along the outer edge of the tower with adjoining service spaces within them. This helps provide an unobstructed view and natural light from every vantage point regardless of the size of the office.
FLOOR PLATE 34218 SQFT
FLOOR PLATE 34218 SQFT
FLOOR PLATE 30682 SQFT
FLOOR PLATE 34218 SQFT
FLOOR PLATE 34218 SQFT
FLOOR PLATE 34218 SQFT
FLOOR PLATE 30682 SQFT
FLOOR PLATE 34218 SQFT
FLOOR PLATE 34218 SQFT
FLOOR PLATE 34218 SQFT
FLOOR PLATE 30682 SQFT
FLOOR PLATE 34218 SQFT
FLOOR PLATE 34218 SQFT

RCC-framed structure
Sewage treatment plant (STP), rain-water harvesting and irrigation system for landscaping using STP water.
Automatic fire/smoke detection, fire/smoke management system per NBC norms
HVAC for the common areas
CCTV/surveillance cameras at all entry and exit points
High-speed elevators with DCS - Otis/ Thyssen Krupp/Schindler or equivalent
Walls with AAC blocks and mortar
External periphery finished with structural glazing (DGU)
Finish in cement mortar for internal walls
Entrance lobbies: Combination of granite marble and vitrified tiles Corridors: Vitrified tiles or equivalent Staircase & service rooms: Natural stone